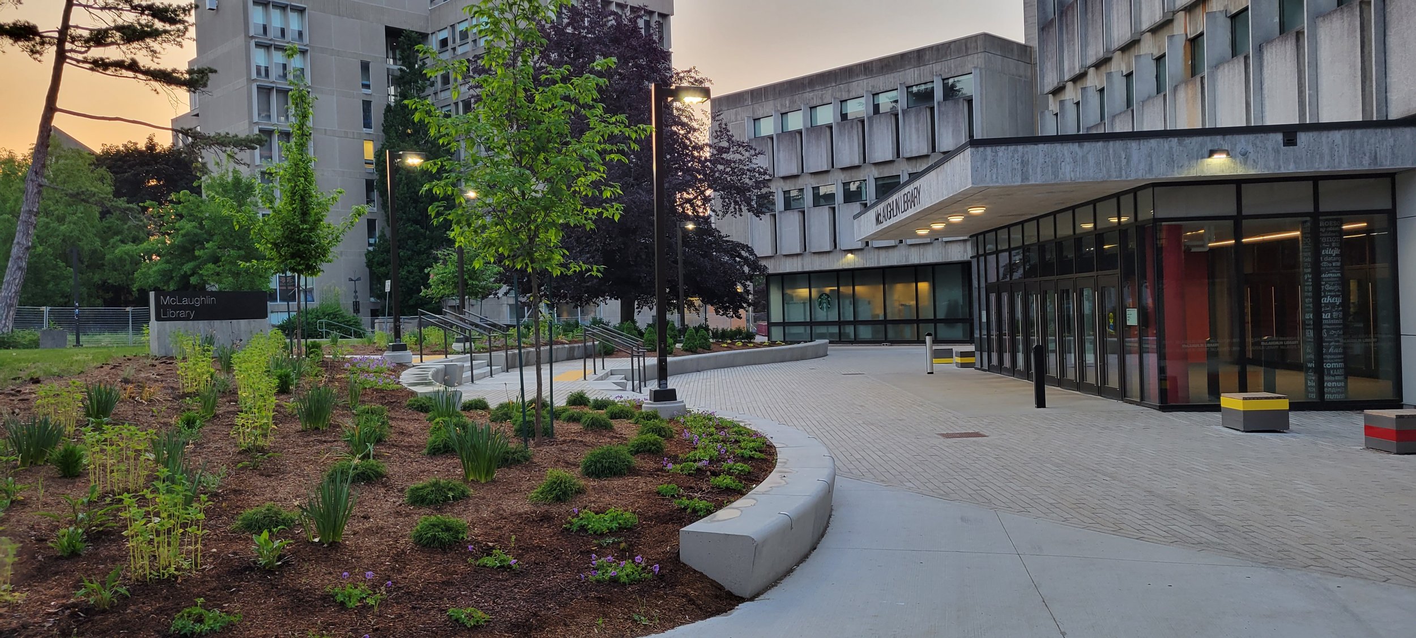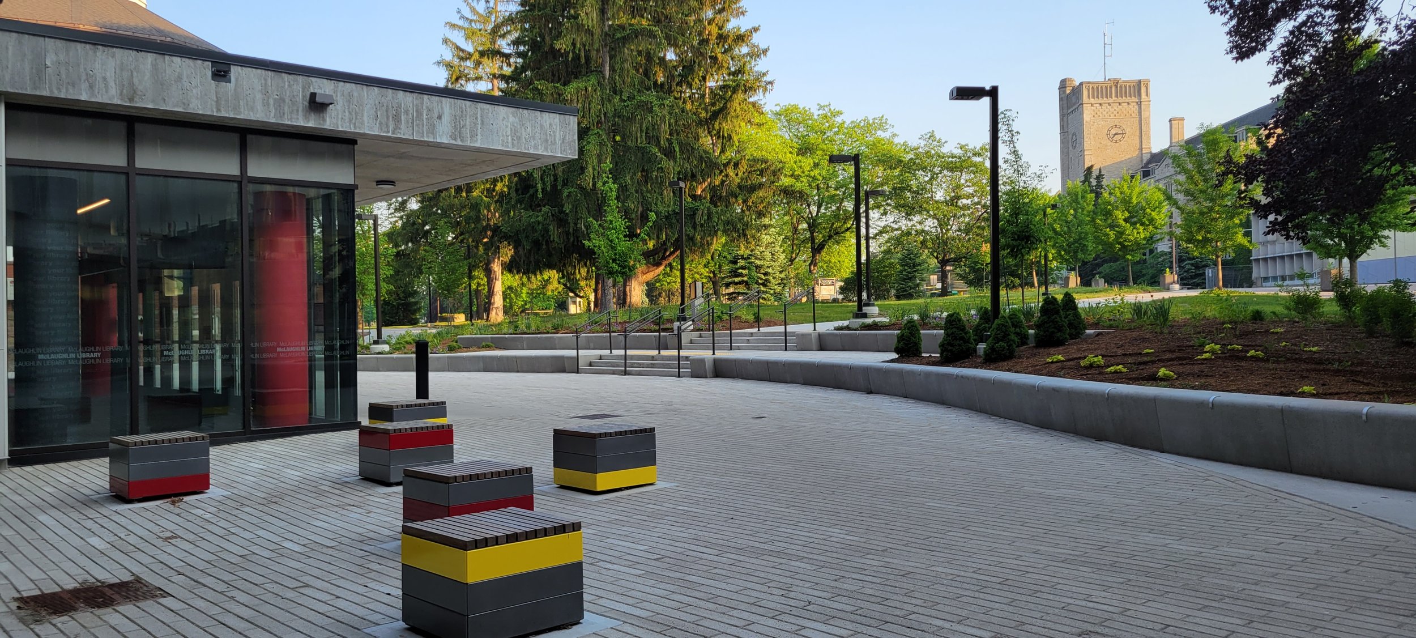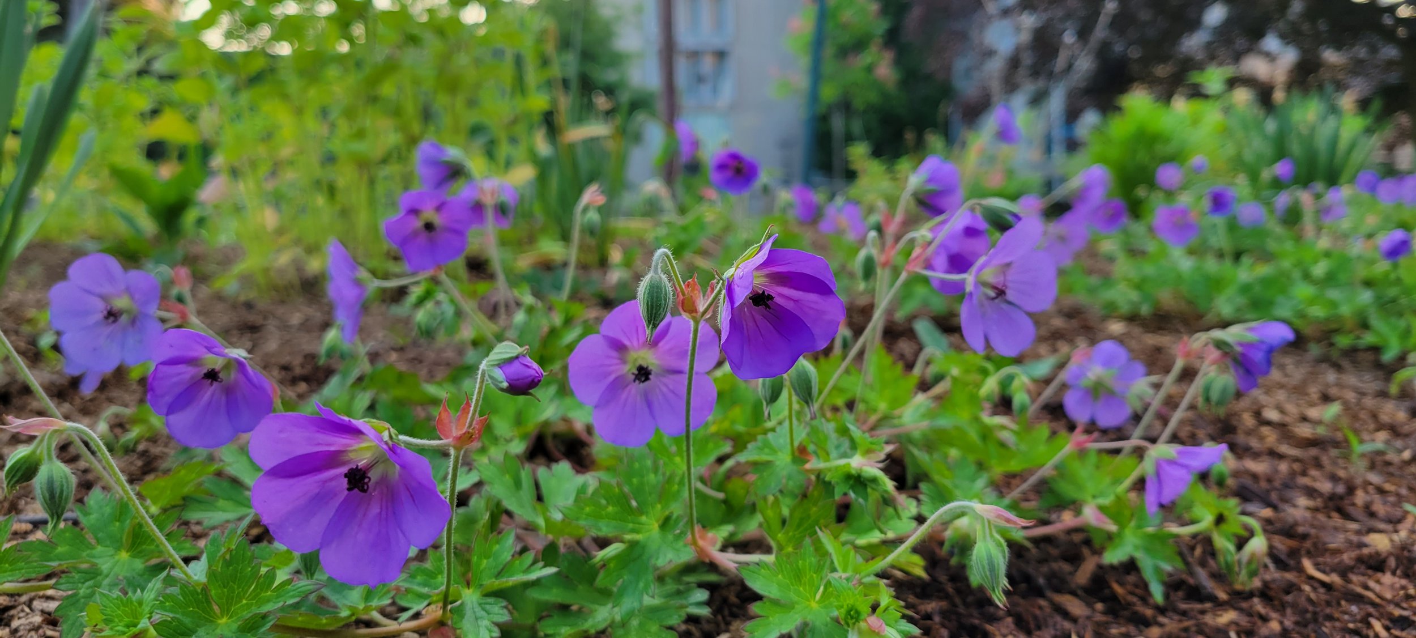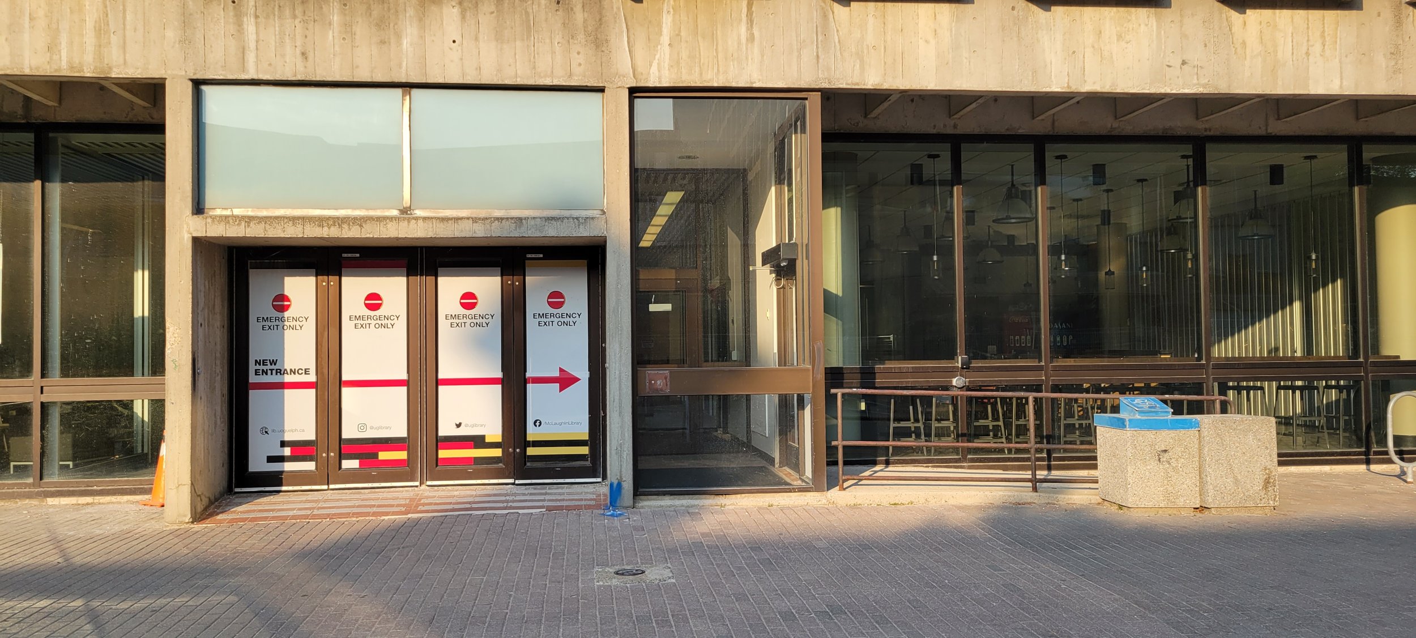
University of Guelph, McLaughin Library
Aboud & Associates, in collaboration with Prime Consultant J.L. Richards & Associates, provided Landscape Architecture and Arboricultural services for the new University of Guelph McLaughlin Library entry plaza and integrating pathways to the main pedestrian spines on campus.
Aboud & Associates, in partnership with Prime Consultant J.L. Richards & Associates, provided landscape architecture and arboricultural services for the redevelopment of the University of Guelph McLaughlin Library entry plaza. The project aimed to improve pedestrian access, integrate pathways to main campus walkways, and enhance the overall user experience.
Located at the intersection of two major pedestrian spines, the McLaughlin Library serves as the academic hub for study, collaboration, research, and scholarship at the University of Guelph. Originally designed in 1968 to accommodate 10,000 students, the library now supports over 23,000 students on campus. With peak traffic reaching up to 13,000 students at busy periods, the library experiences 1.5 to 2 million visits annually.
The original entrance on Wineguard Walk was designed as a pinch point in the 1960s, which created an iconic urban design feature. However, by the 2020s, the entrance had become undersized, posing significant accessibility challenges and creating navigation difficulties for both pedestrians and vehicular traffic.
In response, the redesign of the entrance and entry plaza was carefully planned to respect the brutalist architectural style of the building while providing a more human-scale experience.
Key Features of the McLaughlin Library Plaza Redevelopment:
Enhanced pedestrian access and integration with campus pathways
Retention of mature trees during construction
Improved plaza flexibility and accessibility
Human-scaled design with terraced seating areas
Concrete pavers reflecting the campus’s architectural style
This project not only addressed functional challenges but also created a welcoming space that fosters social interaction and engagement for the University of Guelph community.






